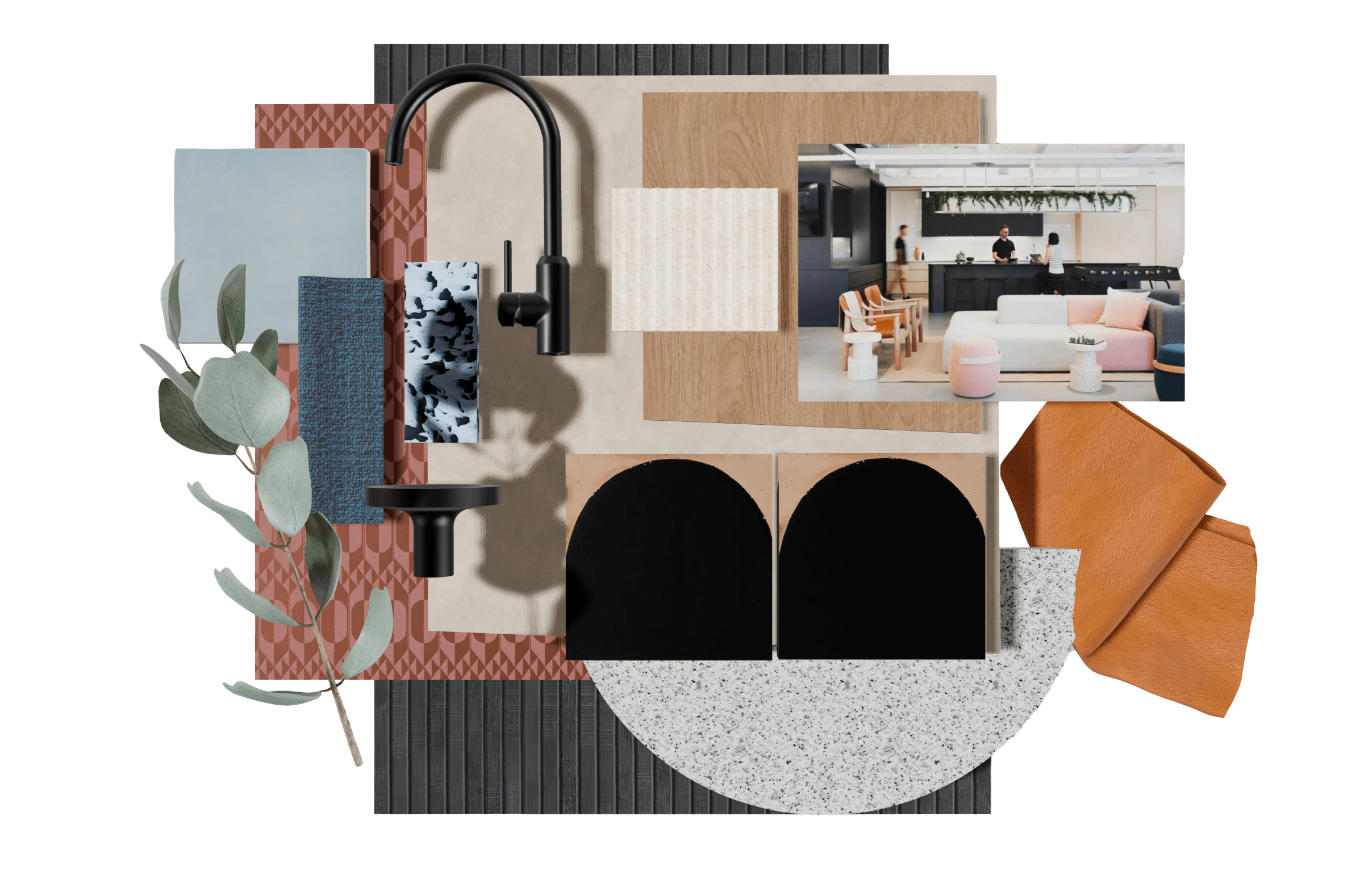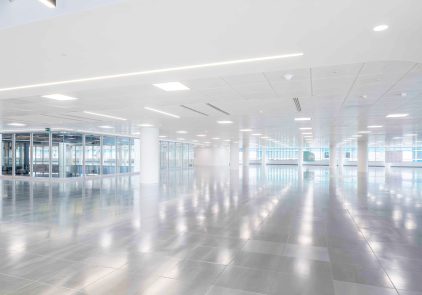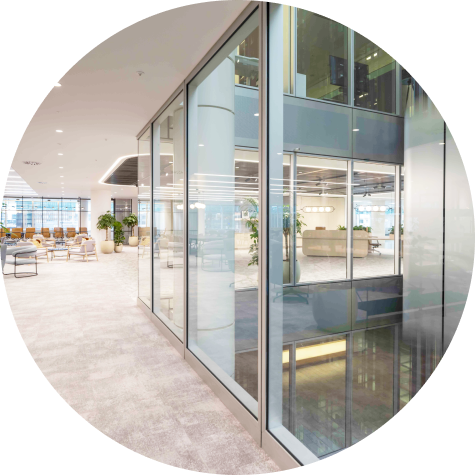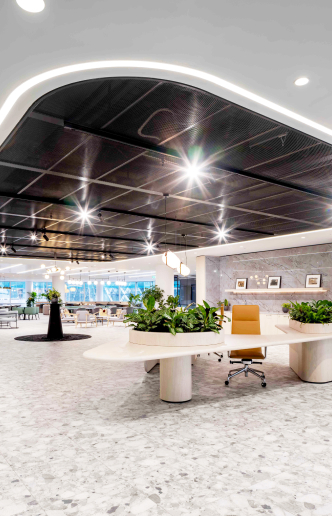Design and Delivery
Pre-designed layouts
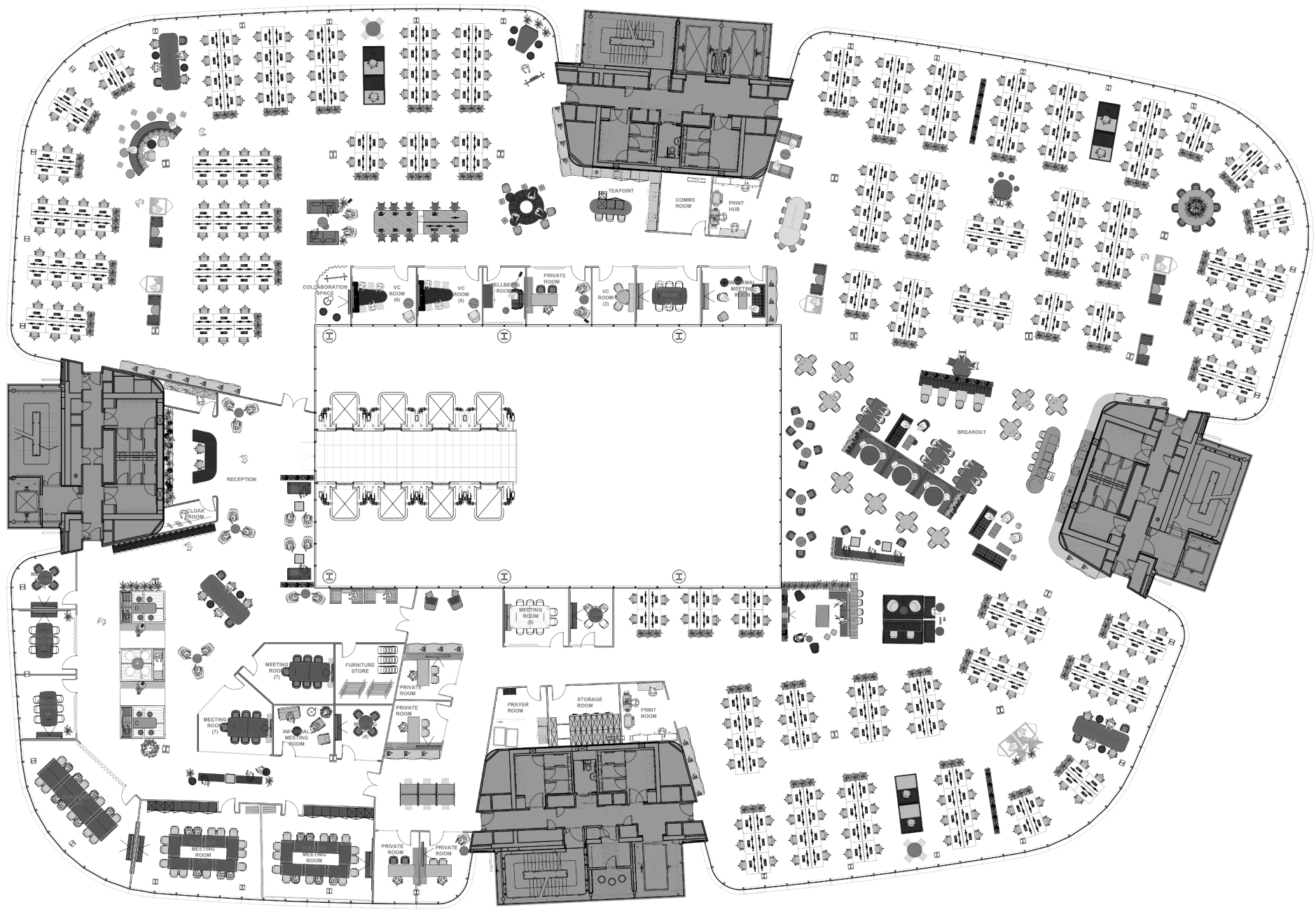
PRE-DESIGNED LAYOUTS
Corporate
- Workstations
- 360
- Meeting Rooms
- 10
- Informal meeting rooms
- 4
- Breakout space
- 1
- Focus rooms
- 2
- Teams rooms
- 7
- 1:1 Informal Meeting booths
- 6
- 1 Person Focus pods
- 21
- Collaboration spaces
- 21
- Informal 4 people
- 12
- meeting booths
- Wellbeing rooms
- 2
- Town hall space
- 1
- Print Room
- 3
- Storeroom
- 1
- Lockers
- 250
Design aesthetic option 1:
Refined & Sophisticated
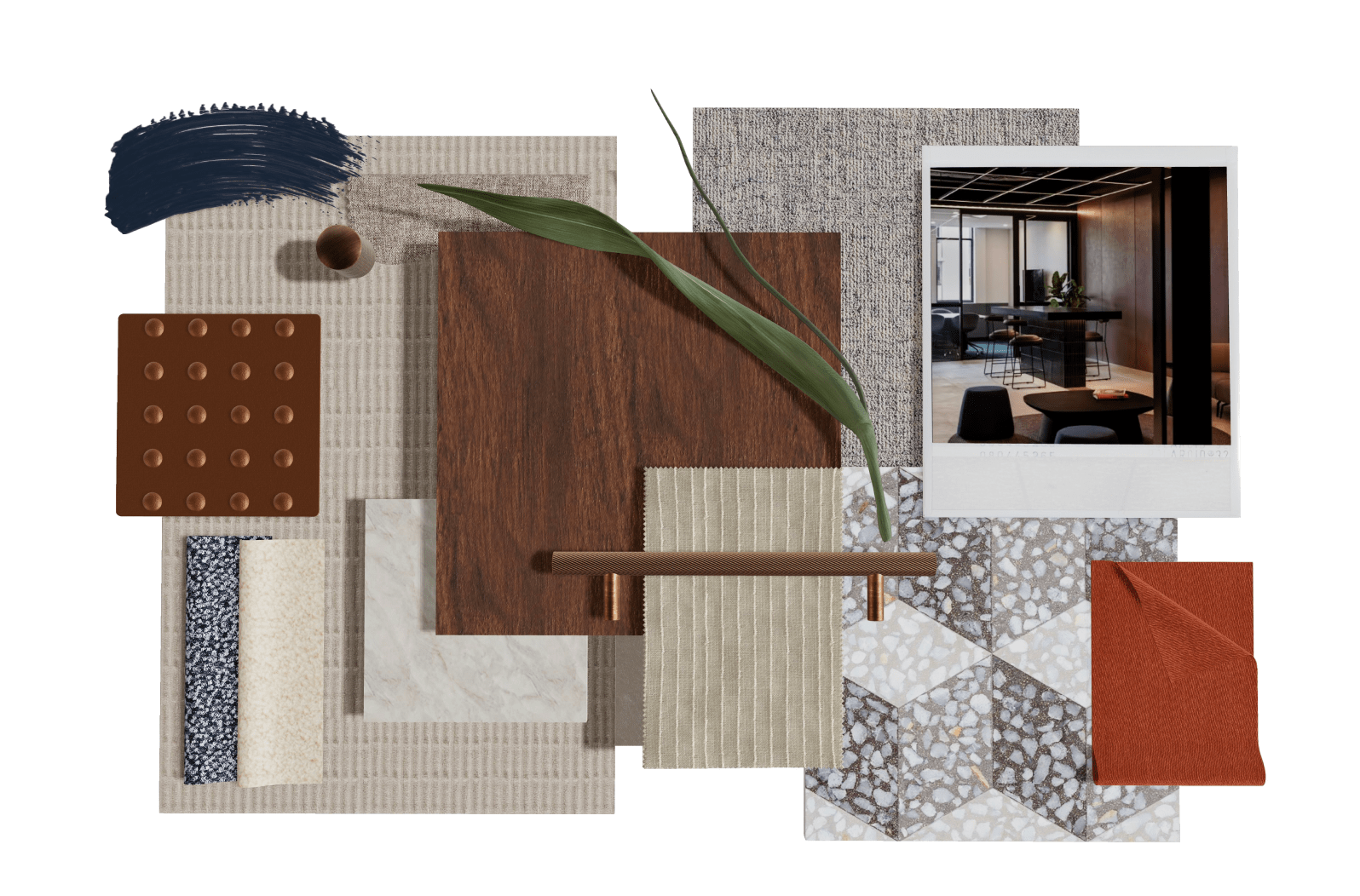

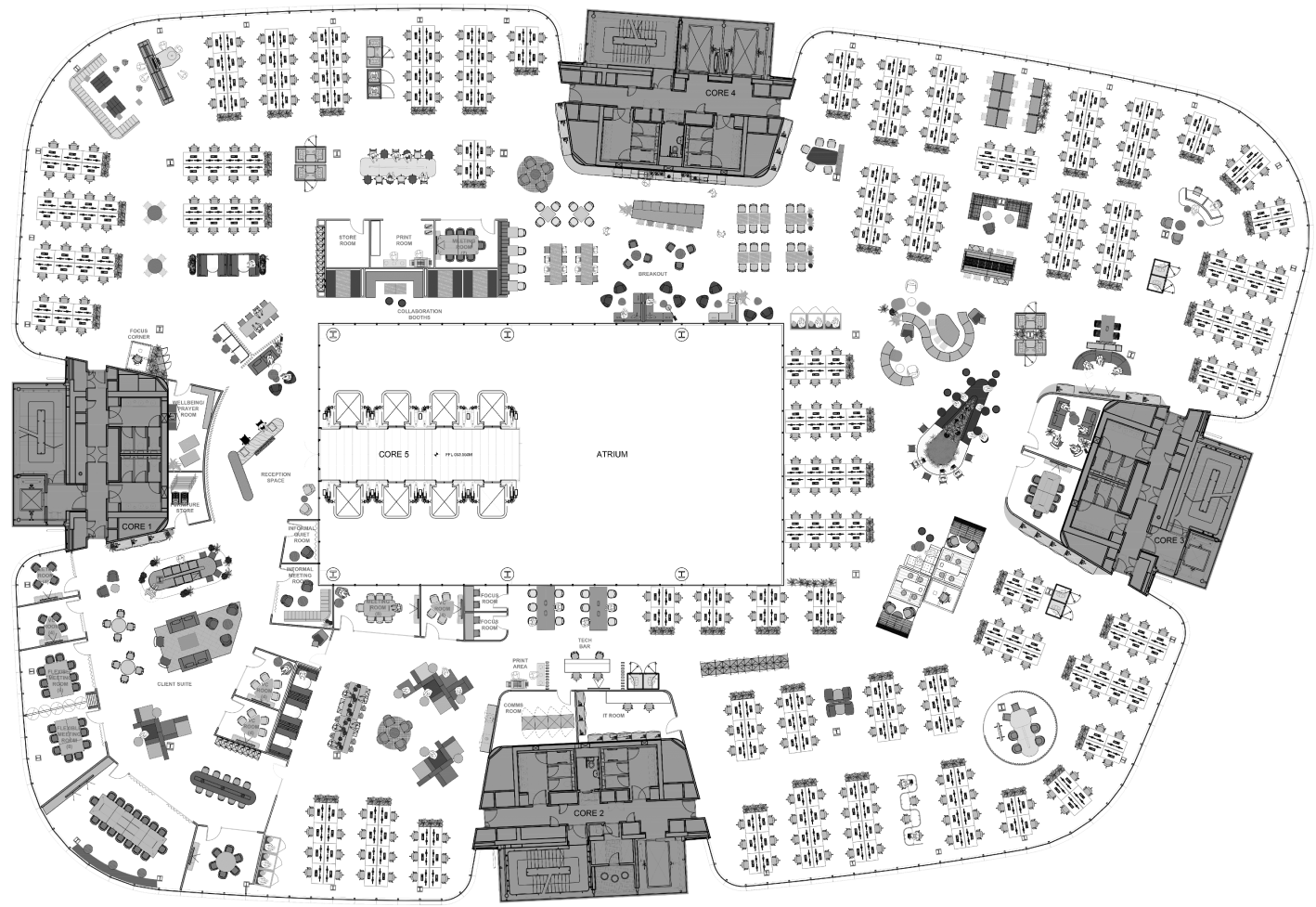
PRE-DESIGNED LAYOUTS
Corporate
- Workstations
- 360
- Meeting Rooms
- 11
- 8P Meeting Rooms
- 4
- 7P Meeting Room
- 1
- 4P Meeting Rooms
- 3
- Informal meeting rooms
- 3
- Breakout space
- 1
- Focus rooms
- 4
- Focus pods
- 14
- Collaboration spaces
- 10
- Client Lounge
- 1
- Reception
- 1
- Wellbeing room
- 1
- Print Rooms
- 2
- Storerooms
- 2
Design aesthetic option 2:
Nordic Serenity
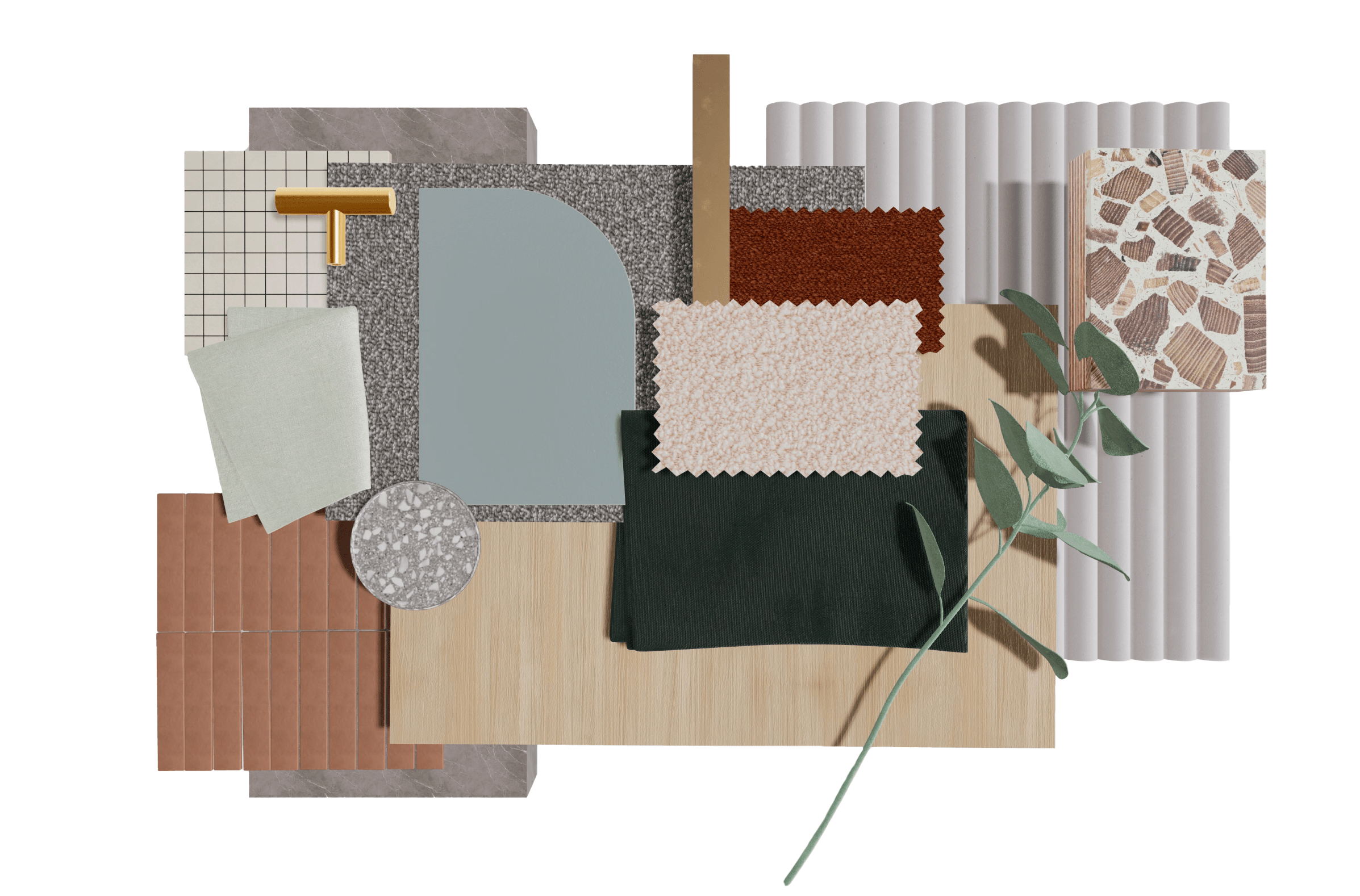

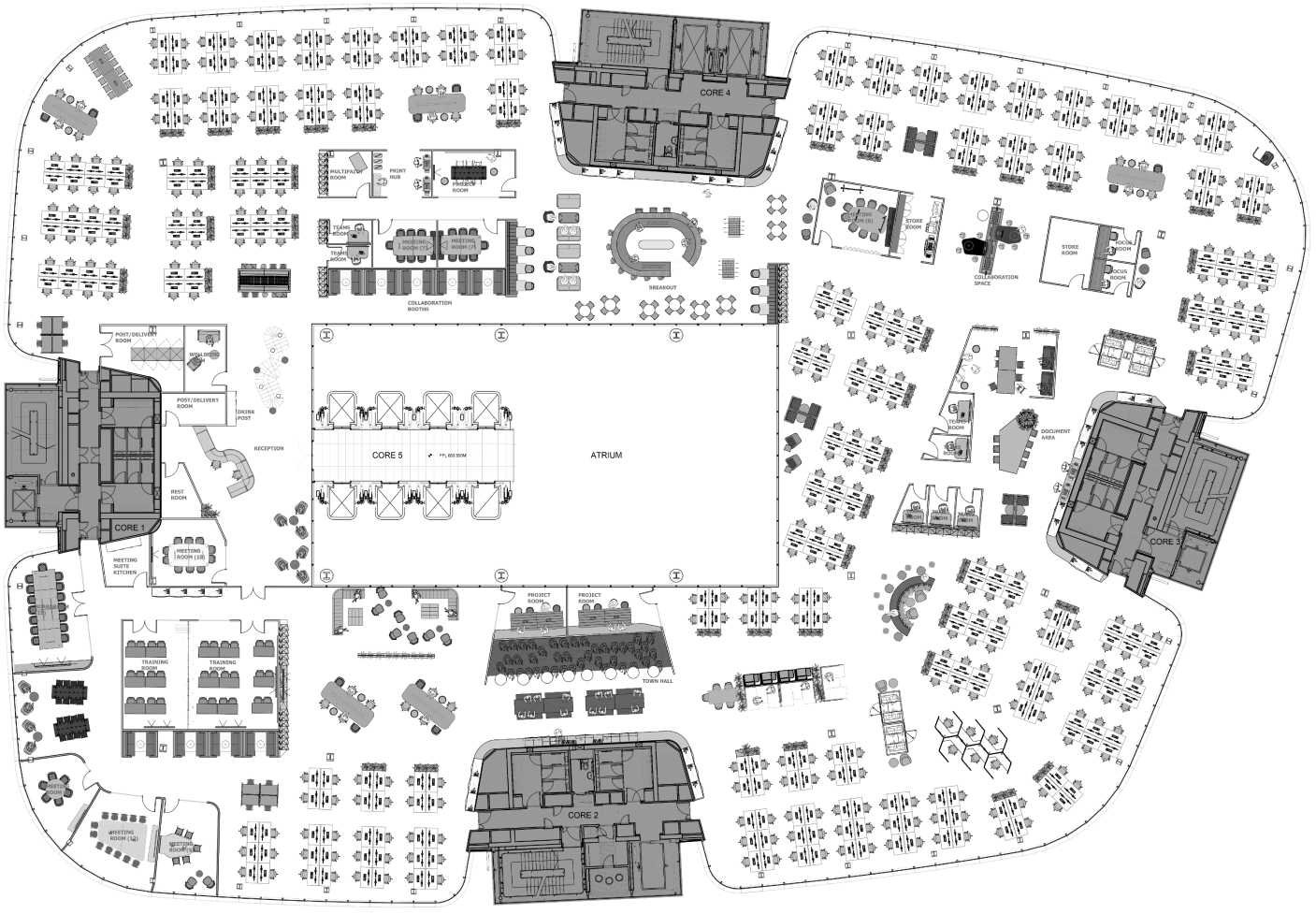
PRE-DESIGNED LAYOUTS
Corporate
- Workstations
- 360
- Meeting Rooms
- 15
- Informal meeting rooms
- 5
- Private office
- 5
- Breakout spaces
- 2
- 1:1 Informal Meeting booths
- 6
- 1 Person Focus pods
- 20
- Collaboration spaces
- 19
- Informal 2 people
- 10
- meeting booths
- Wellbeing rooms
- 2
- Town hall space
- 1
- Print Room
- 2
- Storerooms
- 2
- Lockers
- 250
Design aesthetic option 3:
Urban Elegance
